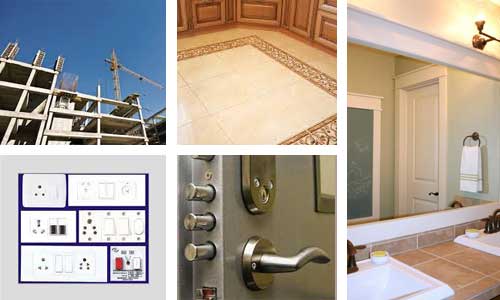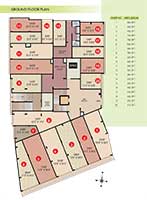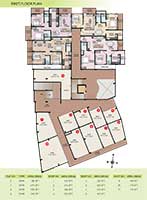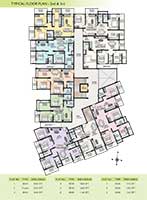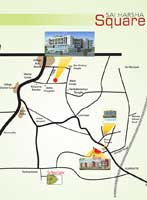
+91 9448 931 548
+91 9343 161 742




Sai Harsha Square
The Creation of Perfection
Sai Harsha Square is in the heart of the city having an ample space for commercial activities, suitable for Offices, Showrooms, Jewellery Shops etc., Sai Harsha Square is located in the centre of city within an eye view of Shree Krishna Temple and Venkatramana Temple.
Sai Harsha Square is an address for those who prefer main city life and basic amenities at their doorstep. Each apartment gives a different meaning to the concept of quality and convenience.
Sai Harsha Square allows you to be comfortably located near schools, colleges, medical facilities and shopping areas. Each apartment is well-designed by applying VASTU which ensures your comfort. Private balconies offer you the space to relax and rejuvenate yourself.
Vastu given prime importance
Separate entry with attractive entrance lobby of double height for residence.
Video door phones for all apartments
Fully equipped air conditioned Gym with club house
Day & night security with CCTV camera all around the building
Intercom facility for all apartments / security and society office
Club house with indoor games such as Chess, Carom and Table Tennis
Gymnasium
Rooftop covered party hall for residents
Separate utility area attached to every kitchen

Project Layouts & Location Map
- Highlights
- Amenities
- Specifications
Vastu given prime importance
Reticulated gas connection
Generator backup with sound proof enclosure
Automatic elevator
Water supply from city corporation and open well
Putty finished interior walls
Ample parking space
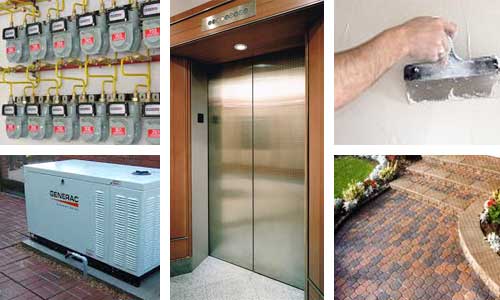
Adequate power points and exhaust fan provision
Waterproof treatment will be done for sunken RCC slab
Pressure checked plumbing and drainage lines to ensure
Total leak proof washroom
Aluminum ventilators with exhaust fan provision
Provision for split AC in the bedroom
Good quality CP fittings for toilets and kitchen
Provision for fixing aquaguard
Interlock pavement in ground floor and through drive area
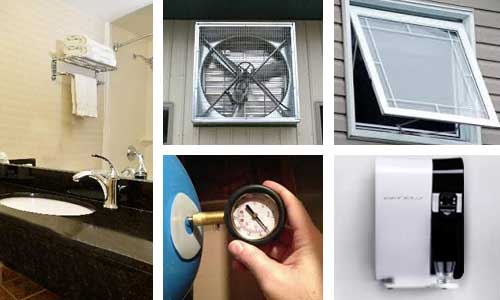
Fully RCC framed structure
Laterite 9” outer walls and 6” solid block for inner walls
Top class modular switches & wires of Finolex or Equalent
Fibrotek bathroom frame and door
Brass fitting and lock for front door
Good quality glazed tiles for bathroom walls
Anti skid 1’x1’ ceramic tiles for bathroom flooring
2’x2’ premium quality vitrified tiles for flooring
