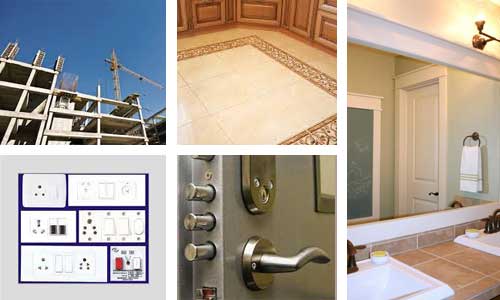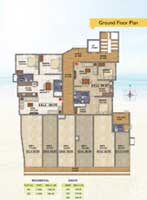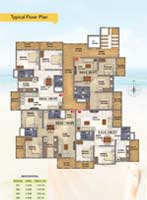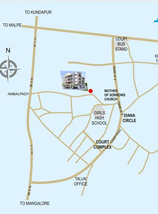
+91 9448 931 548
+91 9343 161 742




Pearl Aura

Project Layouts & Location Map

Project Snapshot
- Highlights
- Amenities
- Specifications
Vastu given prime importance
Reticulated gas connection
Generator backup with sound proof enclosure
Automatic elevator
Water supply from city corporation and open well
Putty finished interior walls
Ample parking space
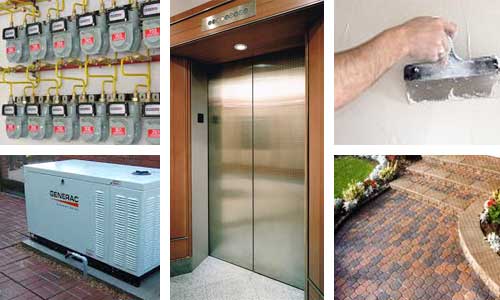
Adequate power points and exhaust fan provision
Waterproof treatment will be done for sunken RCC slab
Pressure checked plumbing and drainage lines to ensure total leak proof washroom
Good quality CP fittings for toilets and kitchen
Provision for fixing aquaguard
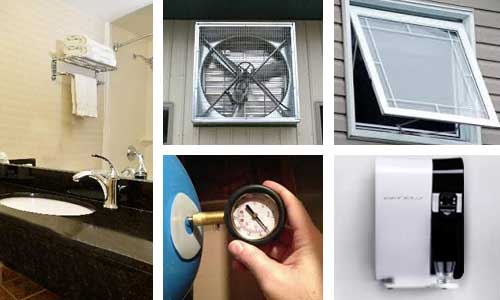
Fully RCC framed structure
Laterite 9” outer walls and 6” solid block for inner walls
Top class modular switches & wires of Finolex or Equalent
Fibrotek bathroom frame and door
Brass fitting and lock for front door
Good quality glazed tiles for bathroom walls
Anti skid 1’x1’ ceramic tiles for bathroom flooring
2’x2’ premium quality vitrified tiles for flooring
